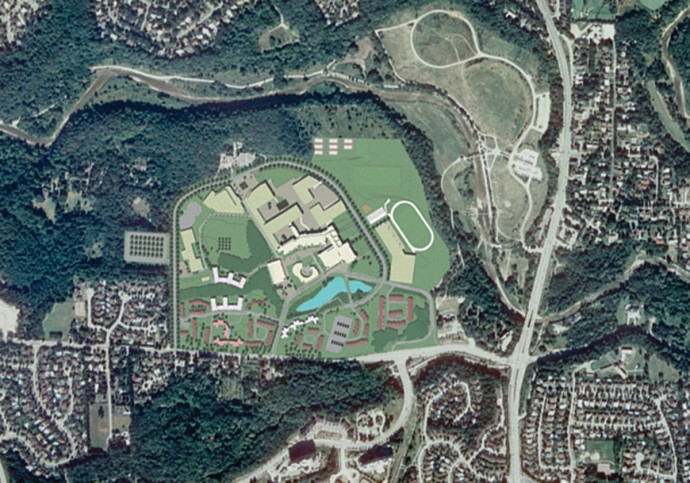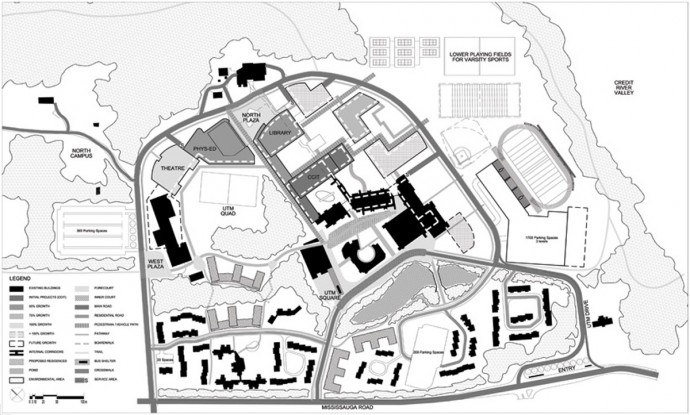University of Toronto at Mississauga Campus Master Plan


The University of Toronto at Mississauga commissioned Sterling Finlayson Architects to assist the university with the creation of a Campus Master Plan to respond to anticipated growth due to demographic trends, rapid development of the Mississauga area and the “double cohort” effect. The brief anticipated a doubling of the student population within a ten-year period. The master plan that resulted from an intense and highly consultative process not only provided guidelines for future development but also, more importantly, defined a new vision for the physical expression of the campus that would extend well beyond the foreseen growth.
The master plan sets out a phased growth plan for the campus that was based on the understanding that built form and open space contribute directly to the sense of community, and that the campus landscape is a place of interaction — an essential connective element in the success of the university as a place of research and learning. Consolidating the buildings and using them as linking devices preserves more land for future development beyond the time frame of the proposed master plan.
Client
University of Toronto
Location
Mississauga, Ontario
Services Provided
Project Lead;
Community and Master Planning;
Campus Master Planning;
Streetscape and Open Space Design;
3D Digital Visualization and Urban Information Modeling;
Strategic Planning;
Policy Analysis;
Official Plan and Zoning Bylaw Amendments;
Facilitation of Public Consultation.
Credits
Mark Sterling and Mary Jane Finlayson Partners in Charge.
Awards
City of Mississauga Urban Design Award

