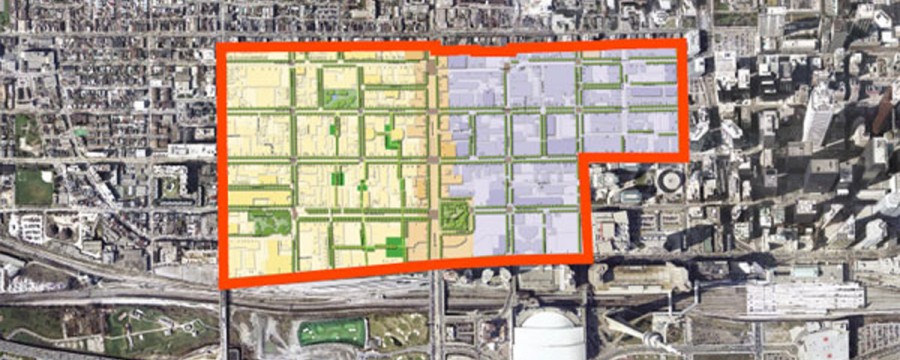King Spadina / King Parliament – Urban Design and Planning

As part of a large multidisciplinary staff team, Mark wrote key elements of the secondary plan policy and of the design guidelines. Mark also developed an innovative “Smart Model” for the areas that for the first time linked the City’s GIS system to its digital built form model.
As the urban design lead, Mark worked with the Planning Partnership in the fall of 2005 to complete a focused review of the King-Spadina Secondary Plan. The purpose of the review was to address specific issues that had emerged in the area that were challenging the planning framework.
Mark also provided urban design and planning input into the numerous Sweeny Sterling Finlayson &Co design projects in the King Spadina and King Parliament areas in the years since the Plans were first put in place.
Client
City of Toronto
Location
Toronto, Ontario
Services Provided
Urban Design Focused Project Input;
Community and Master Planning;
Streetscape and Open Space Design;
3D Digital Visualization and Urban Information Modeling;
Policy Analysis;
Official Plan and Zoning Bylaw Amendments;
Preparation of Secondary Plans.
Credits
Mark Sterling – Director of architecture and urban design – City of Toronto; Urban design partner in charge – Sweeny Sterling Finlayson &Co (Plan Review);
The Planning Partnership – Land Use Planning and Open Space Design (Plan Review).

