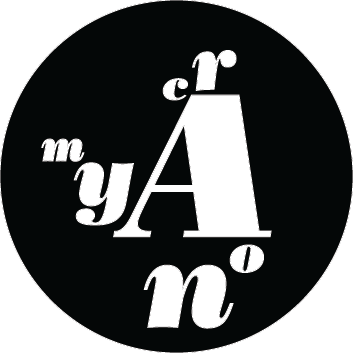Markham Built Form, Height and Massing Study

The City of Markham is experiencing rapid growth in response to the Province of Ontario’s Growth Plan – Places to Grow – that prescribes urban intensification and urban boundaries, and planned regional rapid transit improvements. Mark Sterling and Sweeny Sterling Finlayson &Co worked with the municipality to develop a Built Form, Height and Massing Study to create an overall vision, develop guidelines to enhance the character and beauty of the Town, gain public support and encourage sustainable development for the future.
Background research included an investigation of current and future built form, massing, and height for five test sites, zoning and bylaw regulations, and precedents for best practice case studies from around the world that have resulted in walkable, connected, and transit supportive neighbourhoods and communities.
Client
City of Markham
Location
Markham, Ontario
Services Provided
Project Lead;
Urban Design Focused Project Input;
Community and Master Planning;
Streetscape and Open Space Design;
3D Digital Visualization and Urban Information Modeling;
Strategic Planning;
Policy Analysis.
Credits
Mark Sterling – Project Lead and urban design partner in charge Sweeny Sterling Finlayson &Co;
Gladki Planning – Land Use Planning and Sustainability.

