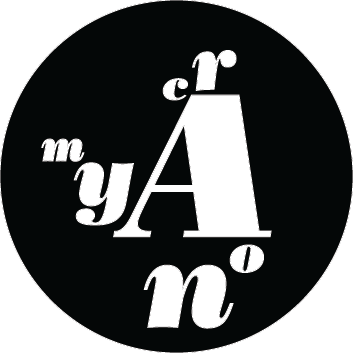OCADU Campus Master Plan
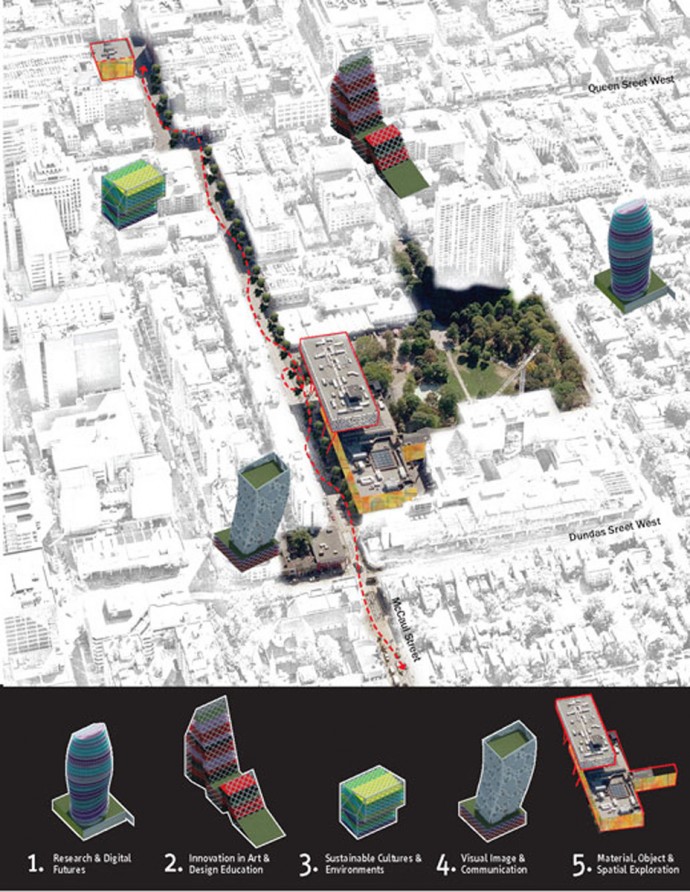
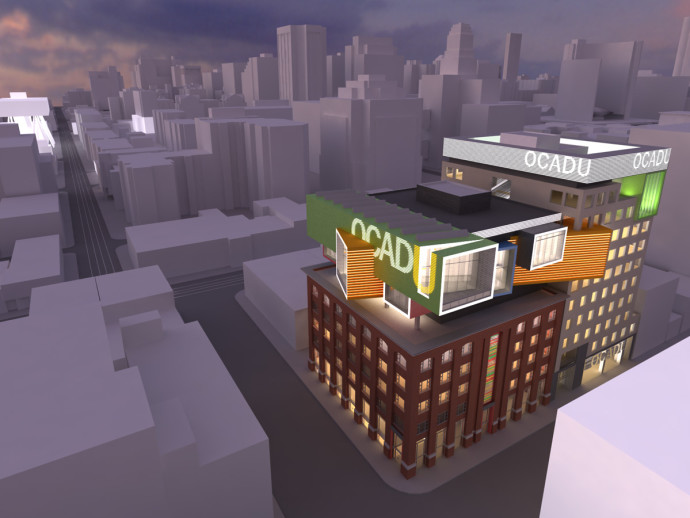
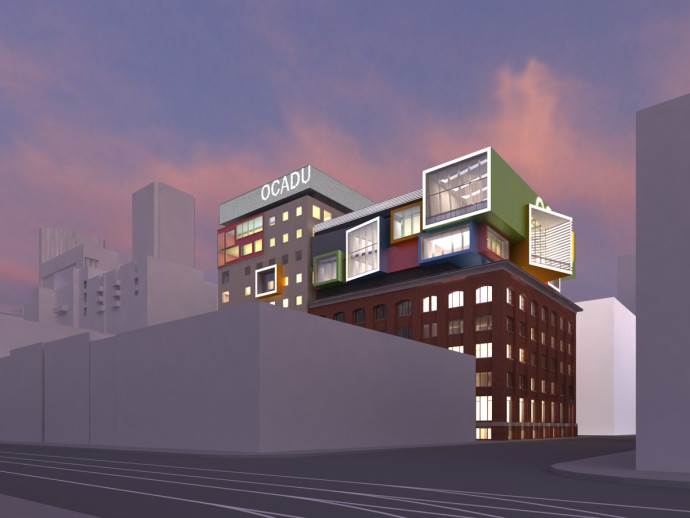
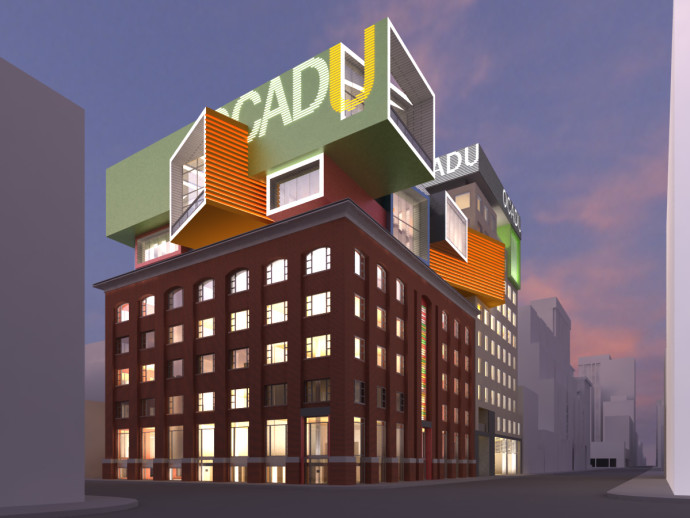
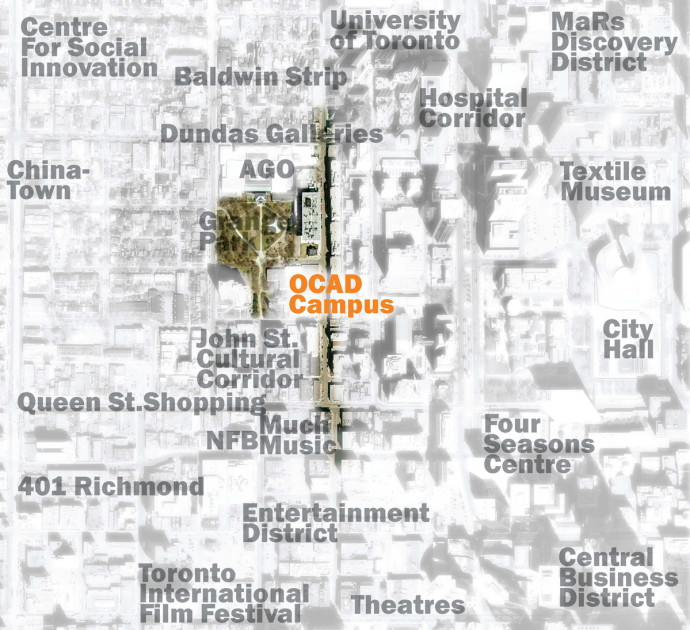
Mark Sterling has been working with OCADU on approximately 14 individual projects since 2000, including campus planning, economic analyses, renovations and feasibility studies. Most acclaimed is OCADU’s campus redevelopment, completed in 2004, featuring the Sharp Centre for Design — an iconic building that arguably propelled Toronto into world-class architectural excellence. As urban design consultant Mark: developed design strategies and guidelines; prepared documents for required rezoning; and was professional advisor for the international search for an architect for the Sharp Centre. Mark worked closely with Alsop Architects and Young+Wright Architects, the successful team, shepherding the Sharp Centre through public consultation, rezoning, site plan approval and other applications.
Mark worked with OCADU’s Capital Steering Committee to develop a long-term plan to address a critical space shortage. This Capital Master Plan seeks to set exciting precedents in zoning and real property acquisition, and imagines OCADU as an arts magnet for the cultural industry and creative research centred on McCaul Street. The vision of an exciting neighbourhood includes OCADU’s existing 10-building campus, the Art Gallery of Ontario, and numerous post-production facilities, design firms, small galleries, artist co-ops and other cultural industry players — all within a 6-minute walk of OCADU’s transformed main building at 100 McCaul and its iconic Sharp Centre. Working with OCADU Mark developed the functional program and space needs for five proposed buildings totaling 60,000m2 including:
- Centre for Research & Graduate Studies
- Centre for Innovation in Art & Design Education
- Centre for Sustainable Cultures & Environments
- Centre for Visual Image & Communication
- Centre for Material & Object Exploration
Client
OCAD University
Location
Toronto, Ontario
Services Provided
Project Lead;
Architect Selection Committee Facilitation;
Functional Programming;
Urban Design Focused Project Input;
Community and Master Planning;
Campus Master Planning;
Streetscape and Open Space Design;
Development Feasibility Analysis;
3D Digital Visualization and Urban Information Modeling;
Official Plan and Zoning Bylaw Amendments;
Facilitation of Public Consultation.
Credits
Mark Sterling – Project Lead and urban design partner in charge, Sterling Finlayson Architects and Sweeny Sterling Finlayson &Co;
NBLC – Development Economics
Awards
City of Toronto urban Design Award

