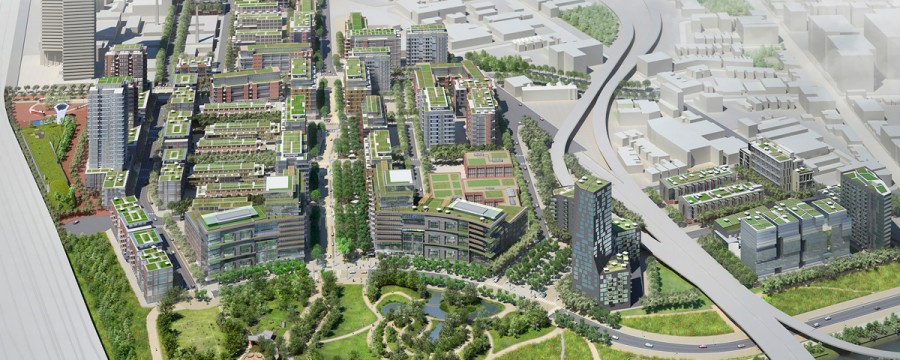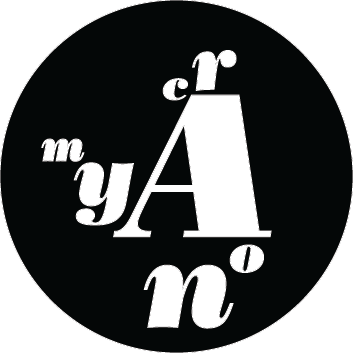Public Realm Plan for West Don Lands

The neighbourhood has already received Stage 1 LEED ND GOLD certification under the pilot program established by the U.S. Green Building Council, managed by the Canada Green Building Council.
Mark Sterling wass the Urban Design Lead – part of a multidisciplinary team that includes architects, landscape architects and artists as well as urban lighting and tree experts charged by Waterfront Toronto with the design and implementation of the plan for the West Don Lands. Mark’s work includes both the public realm plan and the final version of the Block Plan and Urban Design Guidelines for future buildings, as well as a key role in the consultation processes with both local resident’s groups and City of Toronto staff.
The West Don Lands Public Realm Plan includes a comprehensive approach to public realm storm water management systems, sophisticated new tree planting technologies to improve urban tree growth potential, district energy supply, an integrated public art strategy and the first instances in Toronto to create public “woonerfs” or “shared streets”
Development of the area is being accelerated because it is the site of the Toronto 2015 Pan American Games Athletes’ Village. Originally planned to be built out over 10 to 12 years in three phases, now more than half of the West Don Lands will be completed for the Games in June 2015.
Client
Waterfront Toronto
Location
Toronto, Ontario
Services Provided
Community and Master Planning;
Streetscape and Open Space Design;
3D Digital Visualization and Urban Information Modeling;
Official Plan and Zoning Bylaw Amendments;
Facilitation of Public Consultation.
Credits
Mark Sterling – Urban Design Lead and partner in charge for Sweeny Sterling Finlayson &Co.;
The Planning Partnership – Project Lead;
Phillips Farevaag Smallenberg – Landscape Architecture Lead;
Cicada Design – Visualization Design.

