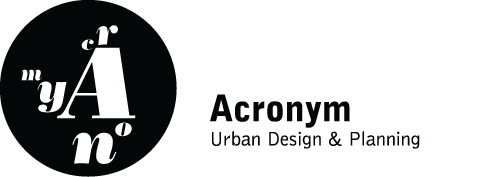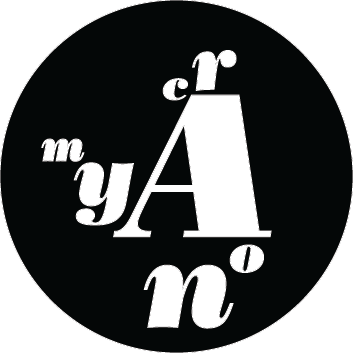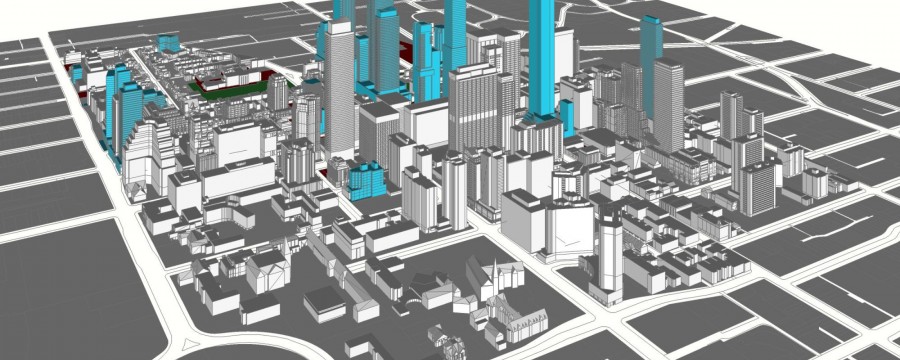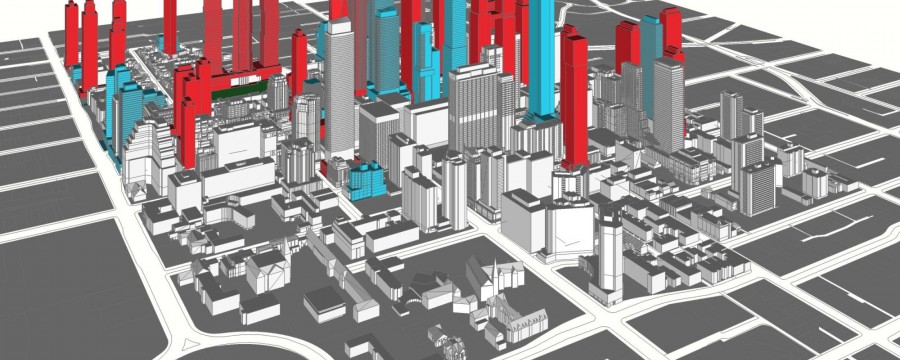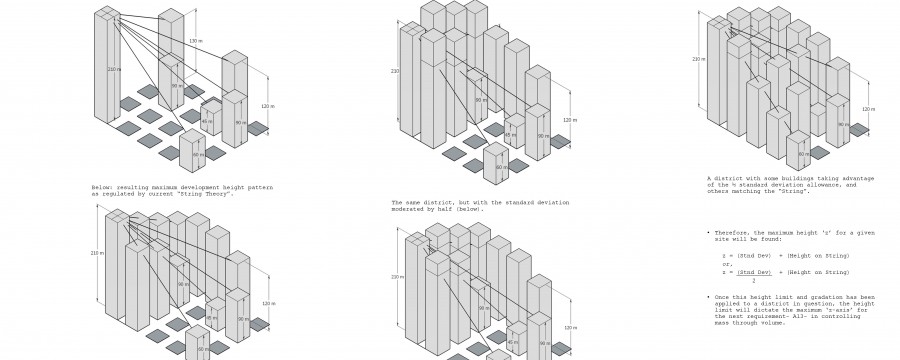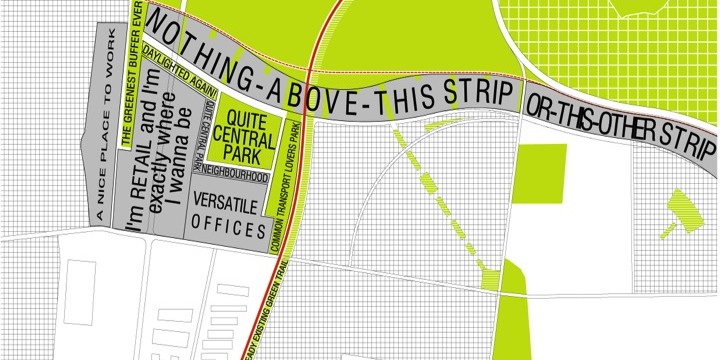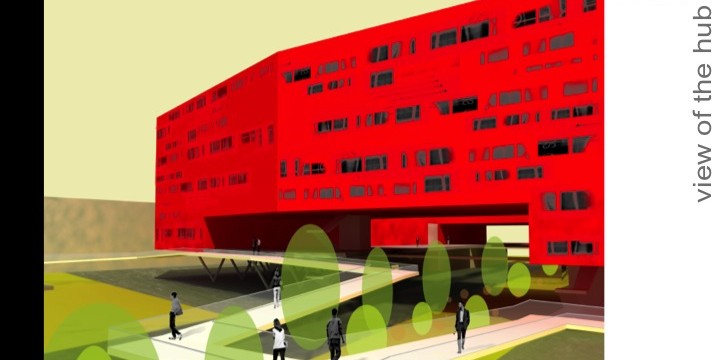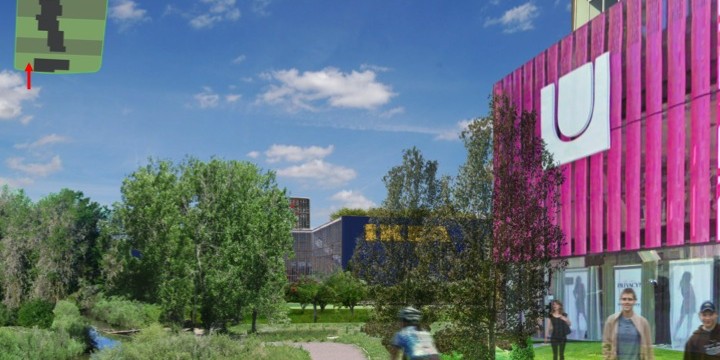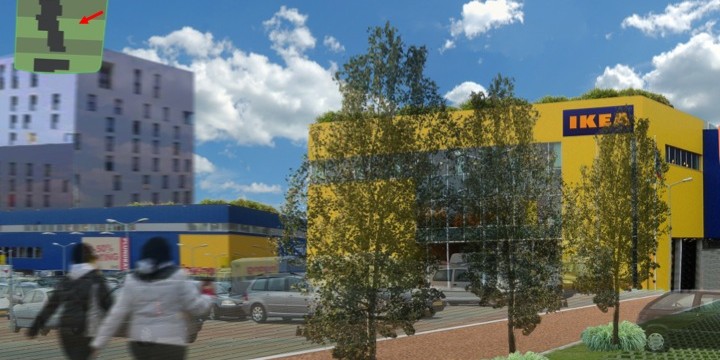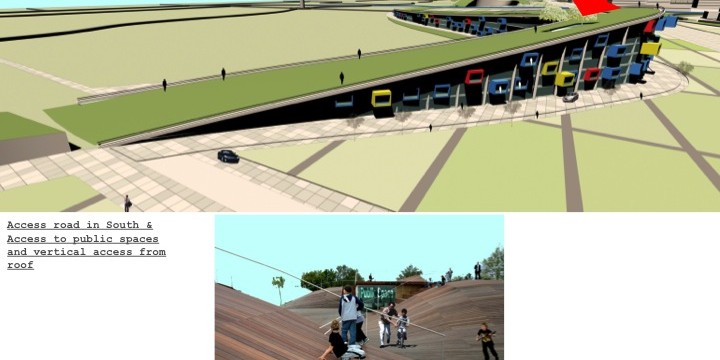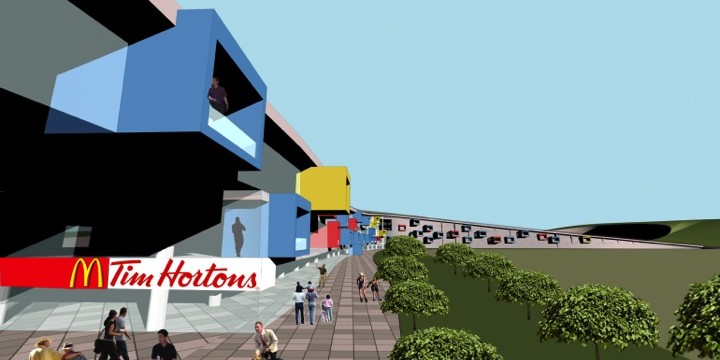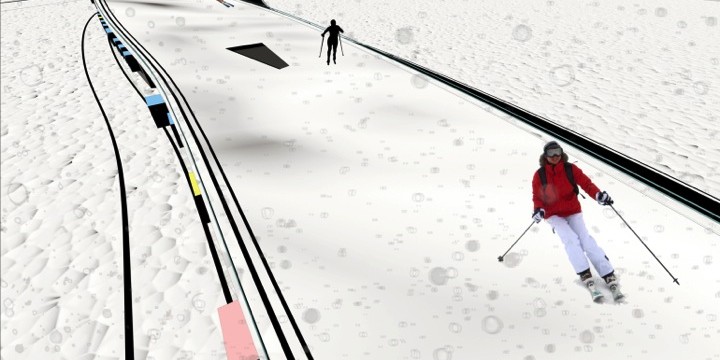Research and Teaching
During this period of activity as an adjunct faculty member, and especially since the establishment of the M.Arch degree program at the Daniels Faculty in 1998, I have been the primary author of the curricula of a series of “option studios” offered through the architecture program and core studio courses offered through the Urban Design program in the Daniels Faculty of Architecture Landscape and Design. Many of these studios have been offered as joint studios with the Program in Planning – open to students in the M.Arch and MUD programs at Daniels and the MUDS program in Planning. In those joint offerings I have worked closely with Professor Paul Hess from the program In Planning.
My current (March 2014) teaching role at Daniels is delivering the lecture course entitled Urban Design and Development Controls – URD 1044HS / PLA 1655H.
I recently (March 2013) coordinated the MUDS Advanced Studio in Urban Design within the Program in Planning, Faculty of Geography. The primary focus of this studio is the reformulation of “onbuildingdowntown” and “Built-Form Analysis” – co-authored by George Baird, Steven McLaughlin and Roger du Toit et al and published in 1974 – in the context of a newer form of urbanism which has emerged in the form of clusters or archipelagoes of very dense and very tall urban artifacts surrounded by a sea of more “conventional” city fabric.
The studios that I have coordinated have had, at their core, an interest in offering students opportunities for design-based engagement with contemporary urban issues – centered on Toronto and broadening out to the larger Greater Toronto area. This engagement in some cases includes subject matter with which I am or have been professionally involved (studios on Toronto’s Port Lands and the Revitalization of TCHC’s Lawrence Heights Neighbourhood being two examples).
In these recent studios I have offered students the possibility of not only engaging with contemporary urban issues but also the possibility of influencing the thinking of those who are actively involved in working on those issues – on the ground, so to speak.
I have been able to draw on my professional networks to attract individuals who are directly involved in these contemporary urban issues to contribute their time to the Daniels Faculty through participation in these studios as visiting experts, advisors to the students and critics in student review sessions. Those who have participated include senior staff members from: municipal planning and urban design departments; provincial ministries; Metrolinx and the Toronto Transit Commission; as well as: City councilors; developers and builders; members of the press; and of course members of Toronto’s architectural and urban design communities.
Recent Studios:
URD 1012Y Urban Design Studio Options (offered jointly as PLA1653Y: Advanced Studio in Urban Design and Planning with Professor Paul Hess – Geography)
2011 Topology of a Phantom City (Studio Coordinator).
Using the Greater Toronto Area as a base, the studio engaged students in a comprehensive urban design project that considers issues ranging in scale from the structure of the city as a whole through to the detailed design of elements of the public realm.
2010 Grow Ops (Studio Coordinator).
The project for this studio involved students in exploring the opportunities for urban growth, “Grow Ops,” associated with the Eglinton Crosstown LRT, the centre piece of the City of Toronto’s former Transit City plan.
2007 Jungle City (Studio Coordinator).
The Jungle Living studio invited students to collaborate with a real community to create an urban vision for their future. The site for the studio was Lawrence Heights, a social housing project built in the 1950’s in the Lawrence and Allen area.
URD 1012Y Urban Design Studio Options (offered jointly as PLA1653Y: Advanced Studio in Urban Design and Planning with Professor Paul Hess – Geography)
2011 Topology of a Phantom City (Studio Coordinator).
Using the Greater Toronto Area as a base, the studio engaged students in a comprehensive urban design project that considers issues ranging in scale from the structure of the city as a whole through to the detailed design of elements of the public realm.
2010 Grow Ops (Studio Coordinator).
The project for this studio involved students in exploring the opportunities for urban growth, “Grow Ops,” associated with the Eglinton Crosstown LRT, the centre piece of the City of Toronto’s former Transit City plan.
2007 Jungle City (Studio Coordinator).
The Jungle Living studio invited students to collaborate with a real community to create an urban vision for their future. The site for the studio was Lawrence Heights, a social housing project built in the 1950’s in the Lawrence and Allen area.
