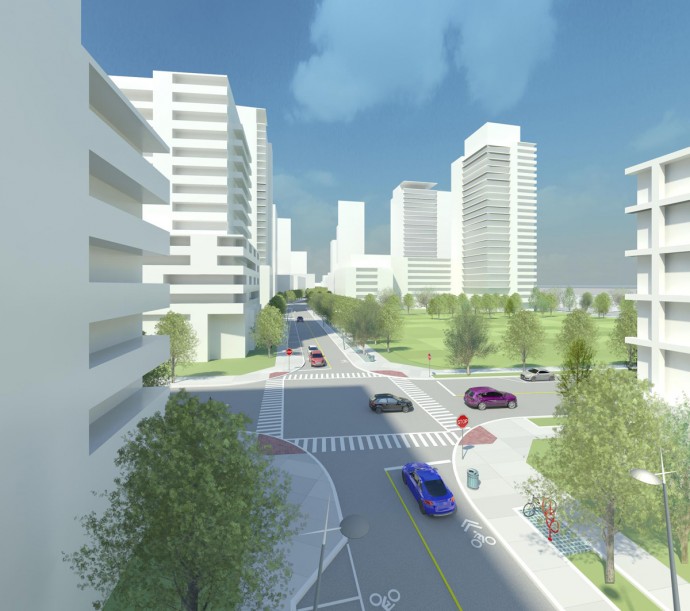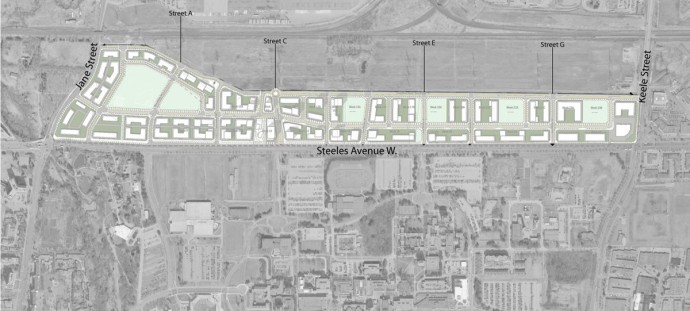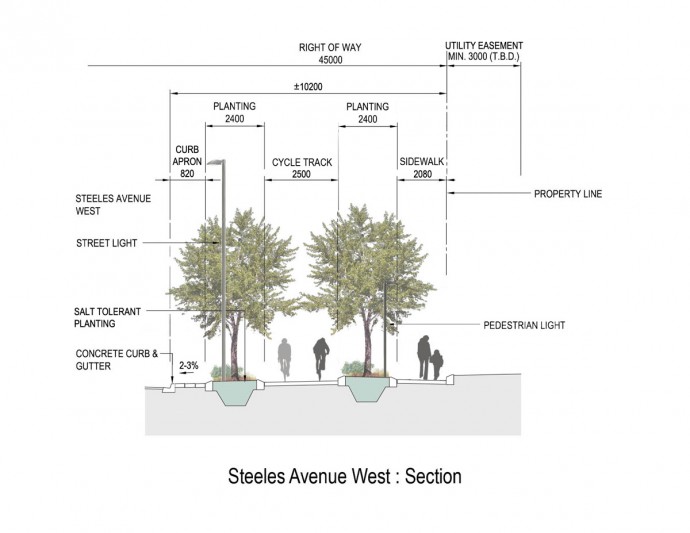Steeles West Urban Design and Streetscape Master Plan



The Steeles West Urban Design and Streetscape Master Plan developed design parameters to enact and enhance the existing planning framework found within the in force Secondary Plan, Official Plan Amendment 620. The construction of the northward extension of the Spadina Subway line to a new stop at the site (Steeles West Station) created new impetus for the development of the area.
One main objective of the Master Plan is to craft a plan that allows the City of Vaughan to evaluate and respond to development applications consistently with clear rationale, in addition to providing future developments with a comprehensive set of overall design guidelines for the study area.
The study area is expected to change dramatically over the next 30 years, as (i) the Spadina Subway is extended, (ii) the new subway station is built in the middle of the study area, and (iii) new bus terminals providing surface transit connections are completed. In addition, the continued expansion and growth of the City of Vaughan will generate pressure to accommodate growth within this area as it undergoes a transition from suburban industrial land use towards a more intensive and urban mixed-use community.
This Study includes the location of future road alignments, proposed parks and open spaces, and transit station and infrastructure. It also details: road classifications; potential building types and configurations; and street and built form relationships.
The design framework, includes Urban Design Guidelines, as well as a Streetscape Master Plan which will inform and direct the development of the area over time.[/two_third]
Client
City of Vaughan
Location
Vaughan, Ontario
Services Provided
Project Lead;
Community and Master Planning;
Streetscape and Open Space Design;
Development Feasibility Analysis;
3D Digital Visualization and Urban Information Modeling;
Policy Analysis;
Official Plan and Zoning Bylaw Amendments;
Facilitation of Public Consultation.
Credits
Mark Sterling – Project Lead and Urban Design partner in charge Sweeny Sterling Finlayson &Co;
Christian Huggett – Principal Author – Associate Sweeny Sterling Finlayson &Co;
Dillon Consulting – Landscape Architecture and Open Space Master Planning.

