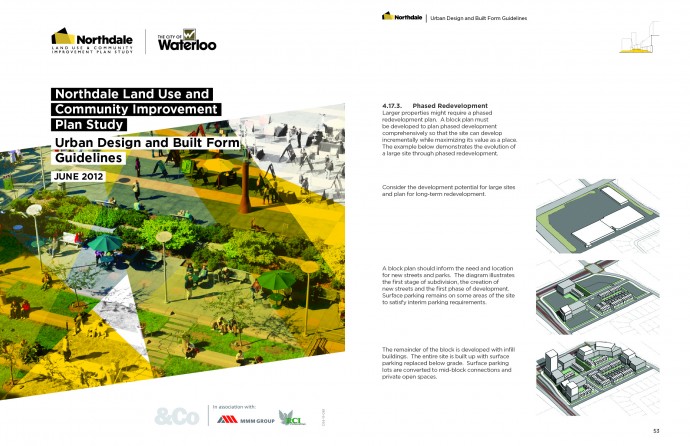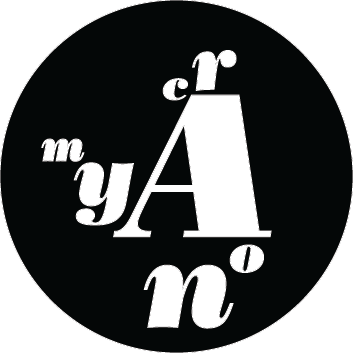Waterloo Northdale Secondary Plan

The objective of the Plan is to revamp the existing neighbourhood of mostly single-family homes and student rentals into multi-residential, mixed-use developments with green space and high-quality urban design. The plan was born with a resolution from city council in 2010 and affects a large area bounded by Columbia Street, University Avenue, Phillip Street and King Street North.
The multidisciplinary team for this project developed an integrated community planning, urban design, and community revitalization study for the Northdale neighbourhood. The study includes a comprehensive vision and planning framework to revitalize the predominately student neighbourhood, into a reurbanized, sustainable, and mixed use community through a community improvement plan, and established built form, urban design guidelines, and a transportation and open space framework
The city will use a combination of zoning changes, urban design and up to $11 million in public money to implement the plan.
Client
City of Waterloo
Location
Waterloo, Ontario
Services Provided
Community and Master Planning;
Campus Master Planning;
Streetscape and Open Space Design;
Development Feasibility Analysis;
3D Digital Visualization and Urban Information Modeling;
Policy Analysis;
Preparation of Secondary Plans;
Facilitation of Public Consultation.
Credits
Mark Sterling – Urban Design partner in charge Sweeny Sterling Finlayson &Co Architects;
MMM Group – Project leads and Land Use Planning.

