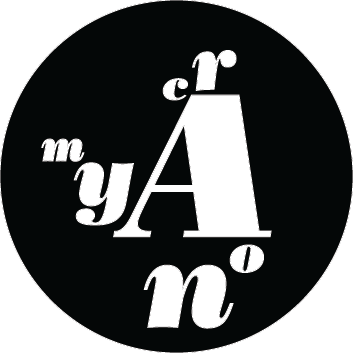2014
213-216 St. Clair Avenue West – Mid Rise Mixed Use Residential Urban Design (OMB)
484 Spadina Avenue – High Rise Mixed Use Residential Urban Design (OMB)
230 Oak Street – High Rise Mixed Use Residential Urban Design and Land Use Planning
177, 183 and 197 Front Street East – High Rise Mixed Use Residential Urban Design
375-379 Queen St W- Mid Rise Mixed Use Urban Design and Land Use Planning (OMB)
77-81 Mutual Street – High Rise Mixed Use Residential Urban Design
2 Bloor Street East – Lease Arbitration
489-499 King St W – Mid Rise Mixed Use Urban Design and Land Use Planning
8890 Yonge Street, Richmond Hill – High Rise Mixed Use Residential Urban Design (OMB)
Lawrence Heights Revitalization Development Plan Review – Urban Design ad Land Use Planning
81 Wellesley Street East – High Rise Mixed Use Residential Building – Urban Design
Northern Corridor Buffer Zone, Jubail City, Saudi Arabia – Urban Design
2013
(* Led by Mark Sterling at Sweeny Sterling Finlayson &Co Architects Inc.)
2376 Dundas Street West – Mid Rise Mixed Use Residential Urban Design (OMB)*
Branksome Hall School Campus Rezoning – Urban Design and Land Use Planning
Confidential – High Rise Mixed Used Hotel, Residential, Retail Open Space Project, Toronto*
50 Bloor Street West – High Rise Mixed Use Commercial Retail Residential Urban Design*
2012
Port Credit Strategic Master Plan (City of Mississauga)*
Steeles Avenue Corridor Urban Design and Streetscape Master Plan (City of Vaughan)*
40 Wellesley Street East – High Rise Mixed Use Retail Residential Building (OMB)*
2011
Waterloo Northdale Land Use and Community Improvement Plan Study (City of Waterloo)*
Highway 48 Precinct Plan (City of Markham)*
297 College Street – Mid Rise Mixed Use Urban Design*
University of Toronto St. George Campus Border Lands Development Feasibility Analyses*
Jubail City, Saudi Arabia – Urban Design and Streetscape Master Plan*
2010
Saskatoon Public Spaces, Activity and Urban Form Study (City of Saskatoon)*
West Don Lands Plan of Subdivision (Waterfront Toronto)*
Toronto Liberty Village Collector Road Environmental Assessment, Urban Design and Streetscape (City of Toronto)*
Dufferin Street Bridge Environmental Assessment (City of Toronto)*
York University Pond Road Redevelopment, Mid Rise Mixed Use Student Residence and Retail*
230-240 Richmond Street West OCADU – Mid Rise Institutional Redevelopment*
Birchcliff Quarry Lands Redevelopment, Mid Rise Mixed Use Community Plan and Zoning By-law Amendment (Build Toronto)*
9185, 9201 and 9205 Yonge Street, Richmond Hill – High Rise Mixed Use Residential Urban Design (OMB)
2009
St. Clair West Avenue Study, Mid Rise Mixed Use Urban Design (City of Toronto)*
Markham Centre Precinct Plan, Mid Rise Mixed Use Urban Design (City of Markham)*
Gardiner / Lakeshore Environmental Assessment – Urban Design*
Downtown 21 Mississauga Community Plans – Urban Design(City of Mississauga)*
OCADU Campus Capital Master Plan*
City of Mississauga Official Plan Illustrations – Urban Design
2008
Markham Urban Design Plan and Guidelines (City of Markham)
Newmarket Visualization Transformation Exercise (Town of Newmarket)*
Lawrence Heights Revitalization – Mid Rise Mixed Use Community Plan (TCHC)*
West Don Lands – Cherry Street Detail Design (Waterfront Toronto)*
Hamilton Airport Employment Growth District – Mid Rise Mixed Use Urban Design (City of Hamilton)*
York University Keele Station Urban Design (Toronto Transit Commission)*
2 Neville Park – Mid Rise Residential Building – Urban Design and Land Use Planning (OMB)
2007
West Don Lands Public Realm Master Plan Urban Design (Waterfront Toronto)*
Kaohsiung (Taiwan) Waterfront Design Competition (Finalist)
Union Station to exhibition Place Street Car Environmental Assessment – Urban Design*
Kelvingrove – Mid Rise Mixed Use Residential Urban Design (OMB)*
2006
620 King Street West – Mid Rise Mixed Use Retail Residential Building*
Don Mills Centre – Design Control Architects*
WCD Mississauga – High Rise Mixed Used Hotel, Residential, Retail Open Space Urban Design*
164 Avenue Road – High Rise Residential Urban Design (OMB)*
College Park (Aura) – High Rise Mixed Use Residential Urban Design*
Waterfront West Streetcar Extension Environmental Assessment – Urban Design*
2005
Port Lands Strategic Implementation Plan (Waterfront Toronto)*
77 Charles Street – Mid Rise Mixed Use Institutional Residential Urban Design (OMB)*
Gathering – a New Gateway to the City of Toronto*
King Spadina Secondary Plan Review – Urban Design*
2004
Lake Shore Boulevard Avenue Study (City of Toronto)
Humbertown Shopping Centre Redevelopment – Urban Design and Land Use Planning
20 Gothic Residential Redevelopment – Urban Design (OMB)
2003
Canadian National Institute for the Blind Headquarters
2002
OCAD University Sharp Centre for Design, Planning and Urban Design
Keele Street Revitalization Study – Urban Design and Land Use Planning
St Joseph Boulevard, Ottawa – Urban Design
2001
Highway 7 Land Use Futures, Vaughan, ON – Urban Design
2000
University of Toronto at Mississauga Campus Master Plan
Toronto Central Waterfront Secondary Plan – Urban Design and Land Use Planning
1999
Dundas Square – Invitational Design Competition – Finalist
1998
26 Duncan Street – Offices for Communiqué Inc. Commercial Office Building Design
1996
King Parliament / King Spadina Secondary Plans – Urban Design (Director of Architecture and Urban Design, City of Toronto)
St. George Street Revitalization – Urban Design (Director of Architecture and Urban Design, City of Toronto)
1990
Housing on Toronto’s Main Streets (Award Winner)

